Property Details: Bedrooms: 4; Bathrooms: 5.
Features: Terrace; Balcony; Garden; Garage / Parking space.
The house is set on 2 levels, total habitable area of approximately 210m2 in addition to the attic floor of approximately 20m2 with a panoramic terrace.
On the ground floor, there are large porches and terraces on the upper levels, as well as a beautiful garden and parking area.
The ground floor consists of an entrance hall, a large and bright living room with a central fireplace, kitchen, dining room, bathroom, and a second living room, as well as a stairwell leading to the upper floor.
On this level, there is a large porch around the house creating a pleasing shaded area.
The first floor is divided into four bedrooms, all with private bathrooms, in addition to the hallway; two bedrooms have access to a panoramic terrace.
On the top floor, there is a single room used as a study with access to a further terrace.
The villa was recently built, the spaces are large and bright, and the property has a high degree of finishing both internally and externally.
The gardens are completely fenced off and are accessed via a pedestrian gate and driveway gate, at the entrance we find a space used as a parking space.
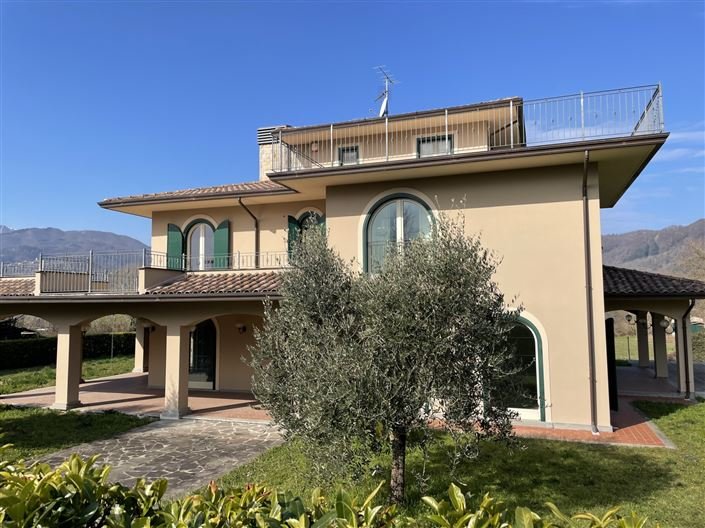
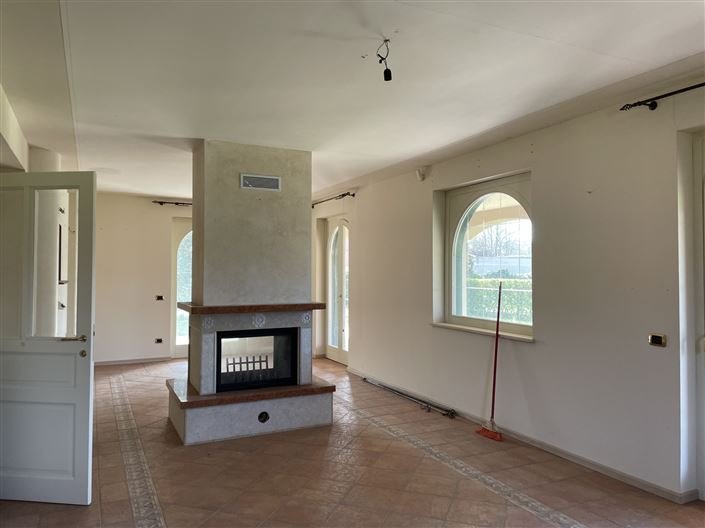
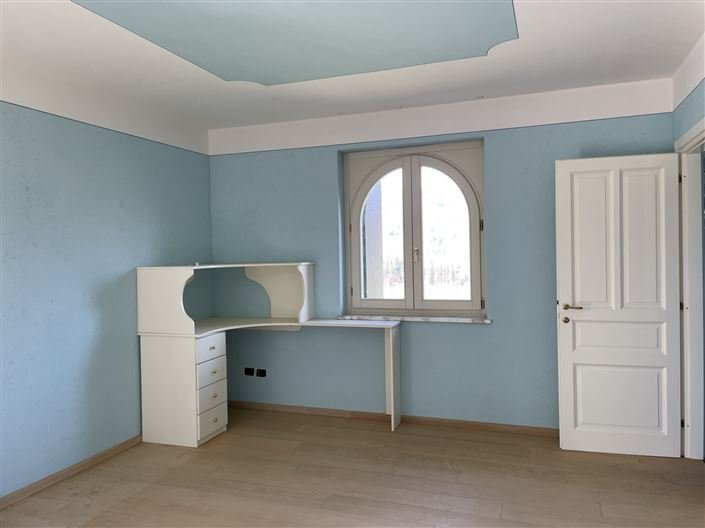
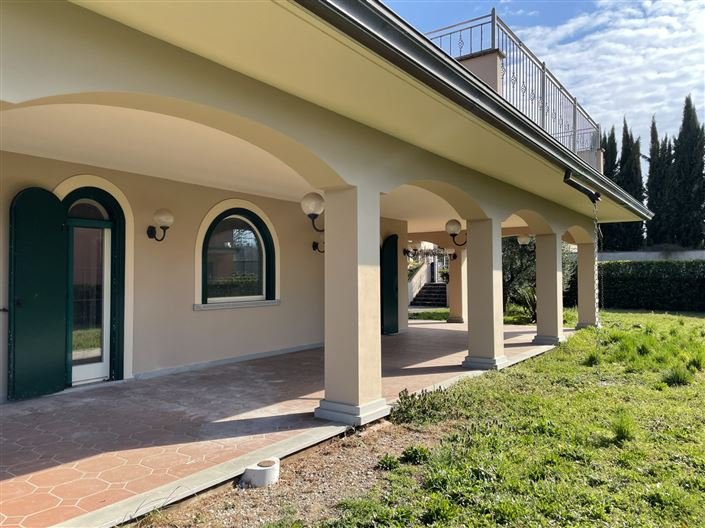
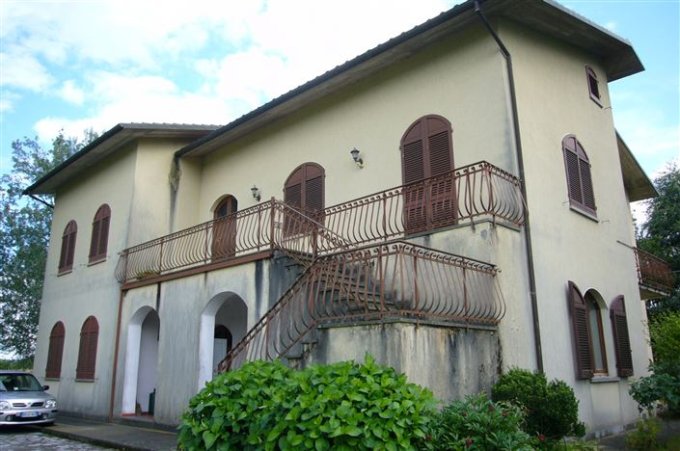 £308,000
£308,000
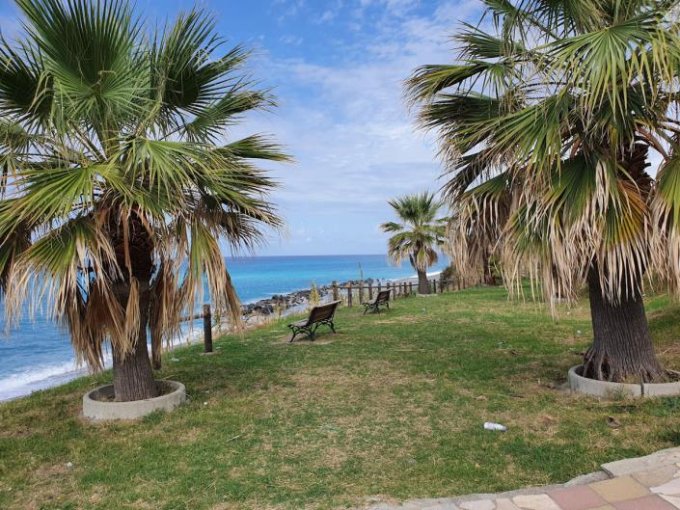 £77,300
£77,300
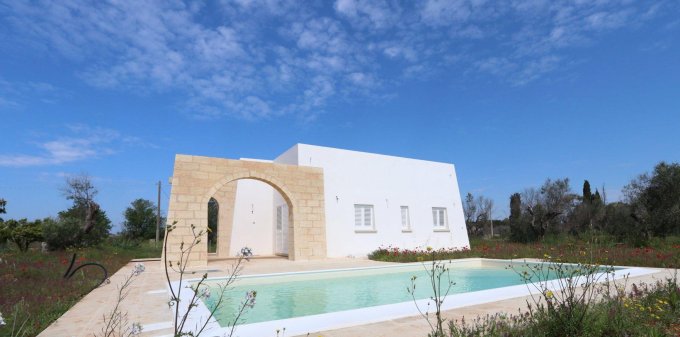 £259,000
£259,000
 £304,000
£304,000
 £434,000
£434,000
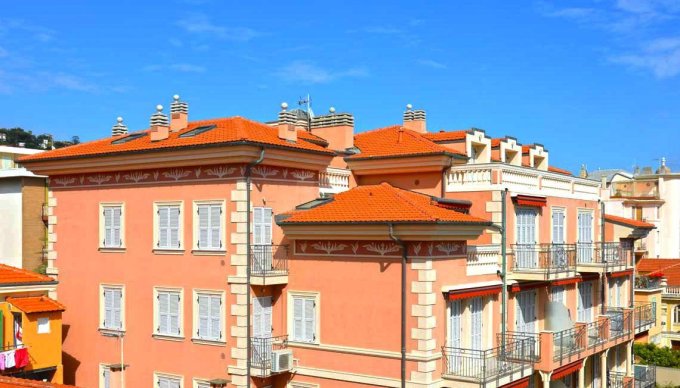 £365,000
£365,000