Superb villa built in 2021 of about 125 m² of living space on 2 levels offering a large living room with open kitchen, 4 bedrooms including a large master suite with dressing room and shower room, 1 shower room, 2 WCs. Set within a landscaped and wooded garden with a magnificent swimming pool, a summer kitchen with wood-burning oven and barbecue as well as a Petanque court, plus some magnificent views to enjoy while you relax in your new home.
Accommodation Comprises:
Ground Floor -
Entrance of 5 m² with cupboard, living room/fully equipped kitchen of 47 m² (oven, microwave, american fridge, induction hob, extractor, wine cellar, dishwasher, central island, storage space). Master suite of 27 m² with dressing room of 7m² and bathroom of 8 m² (double shower, double basin, bathtub). WC of 1.50 m² with basin, and fully tiled and painted garage of 20 m².
1st Floor - 2 bedrooms of 12 m² each, with cupboard, bedroom of 13 m² with cupboard, bathroom of 5,5 m² (shower, double sink, WC).
Gardens / Outside - Landscaped and wooded land of 680 m² with automatic watering. 5.50 x 6m salt swimming pool with heat pump and self-filling. South facing terrace of 70 m² tiled with gutters including a summer kitchen of 7 m² (wood oven, barbecue, bar). Pétanque court. WC of 1 m² with basin. Pool house of 1.50 m². Parking 2 places with stamped concrete. Closed parking place with gate. Magnificent views.
Sundry - RT 2012 + property tax exempt for 1 year
Ducted air conditioning, double glazing with brick partition system, water softener, electric and central roller shutter system, thermodynamics, mains drainage, anti-friction entrance door, electric garage gate, videophone, automatic watering, exterior lighting, all carry forward guarantees.
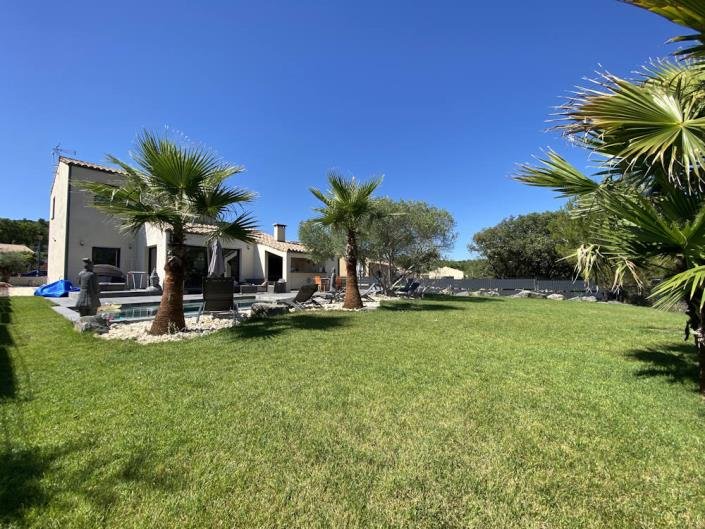
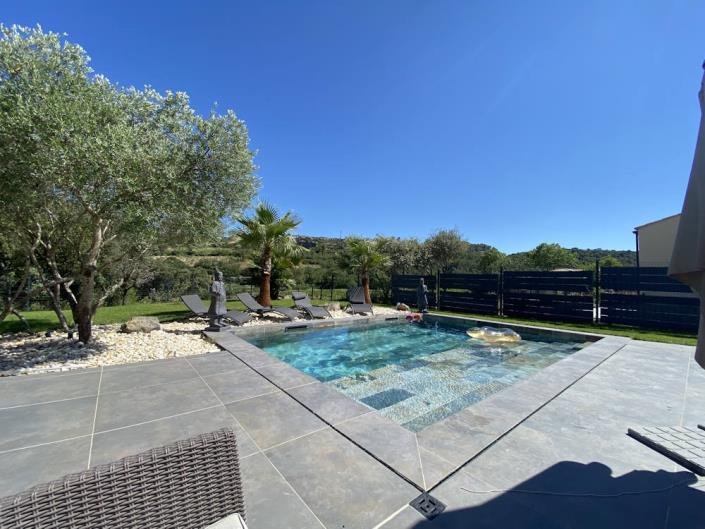
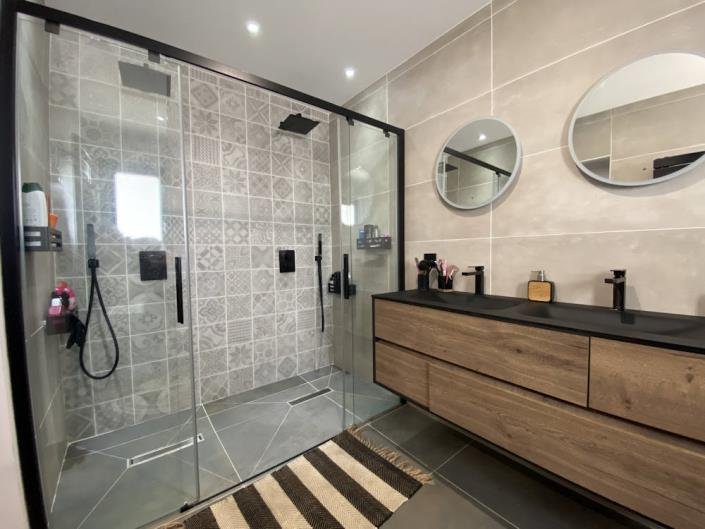
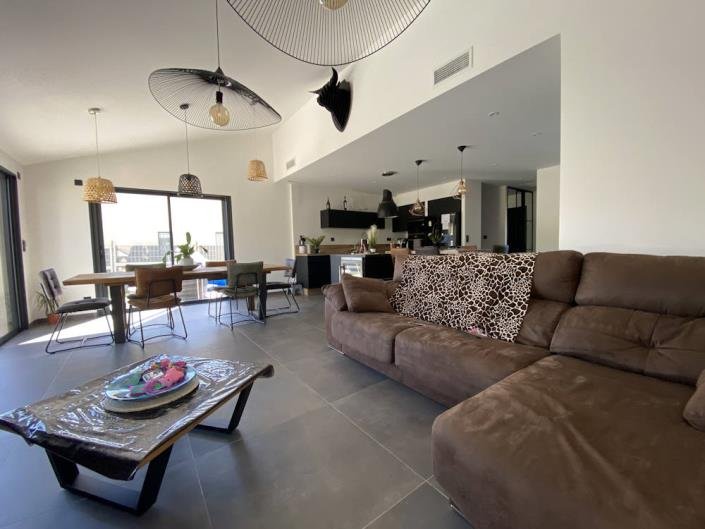
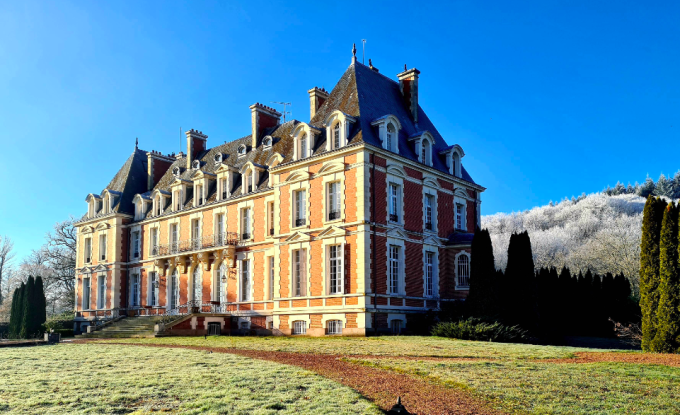 £169,000
£169,000
 £255,000
£255,000
 £376,000
£376,000
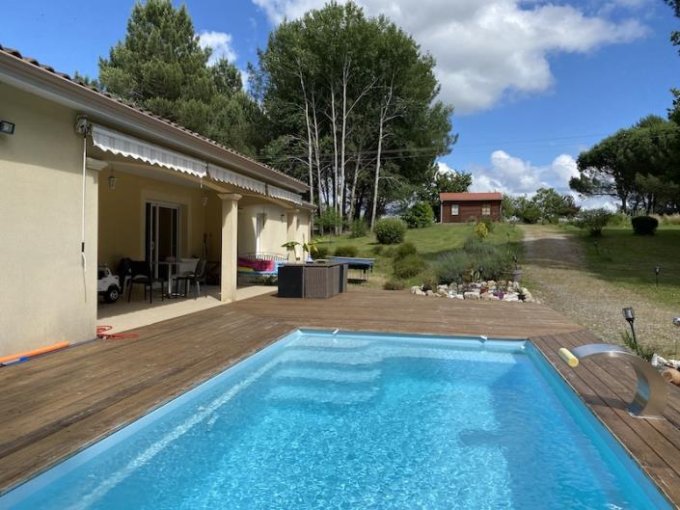 £308,000
£308,000
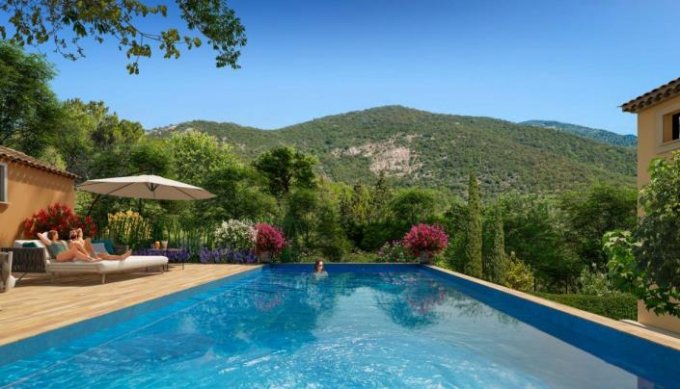 £315,000
£315,000
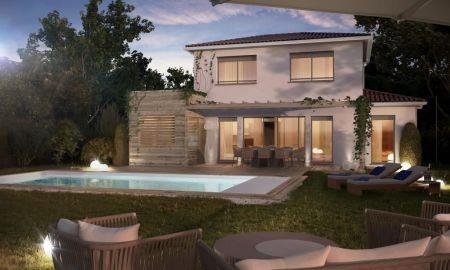 £448,000
£448,000